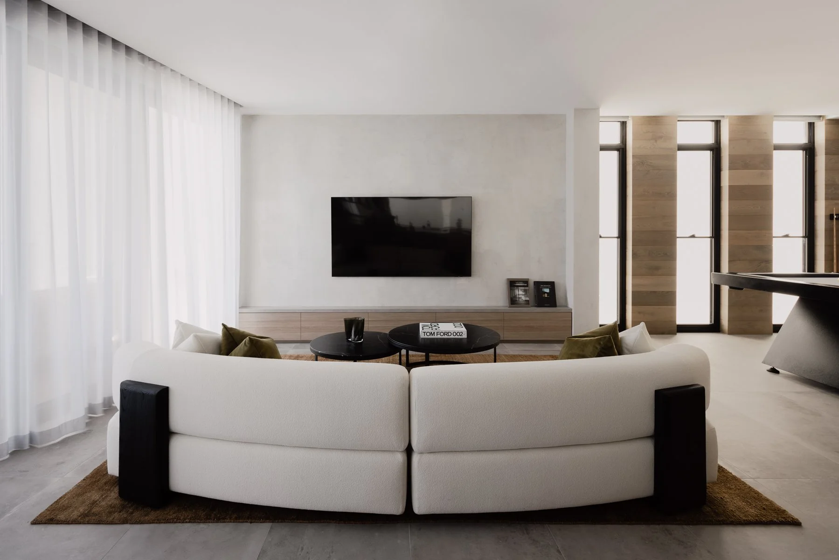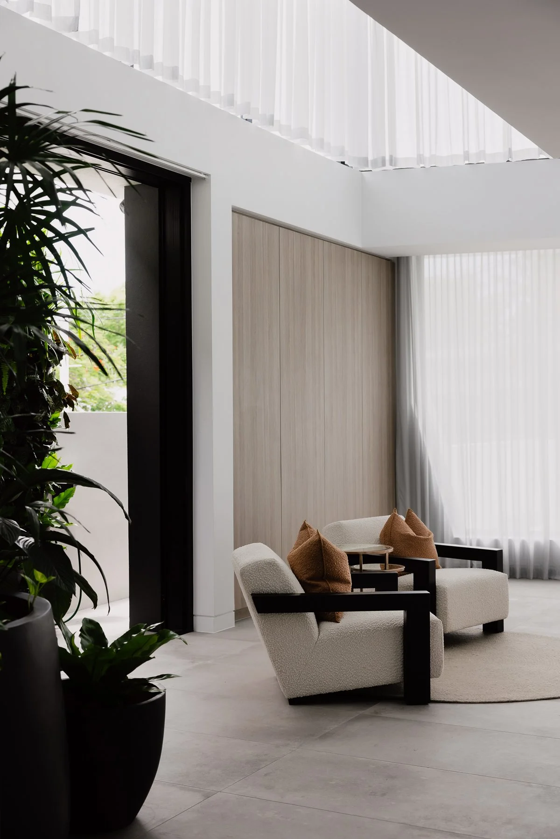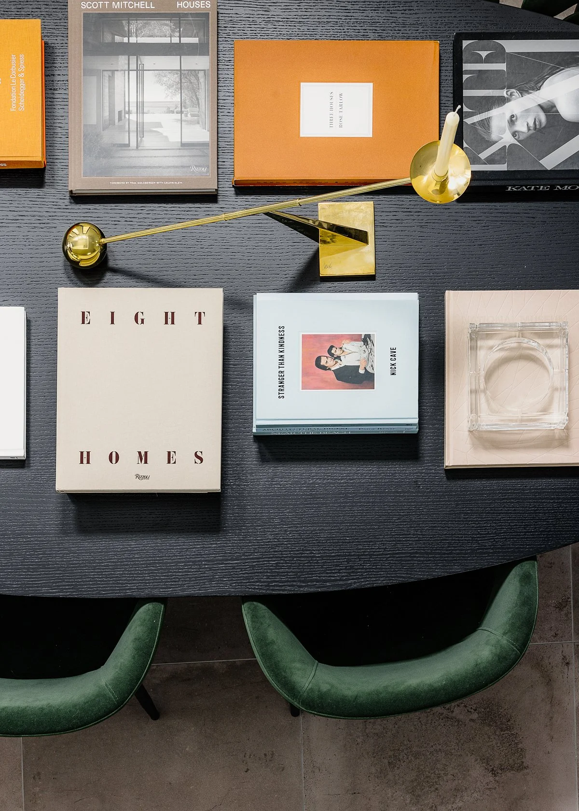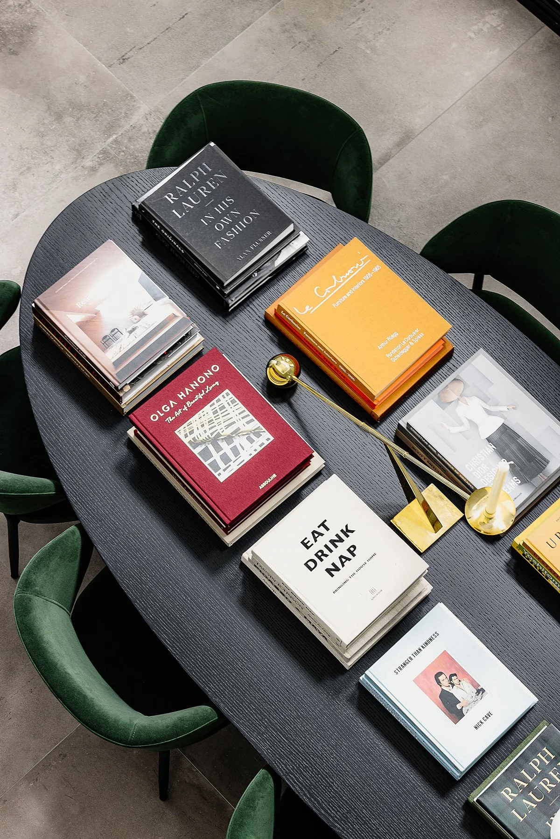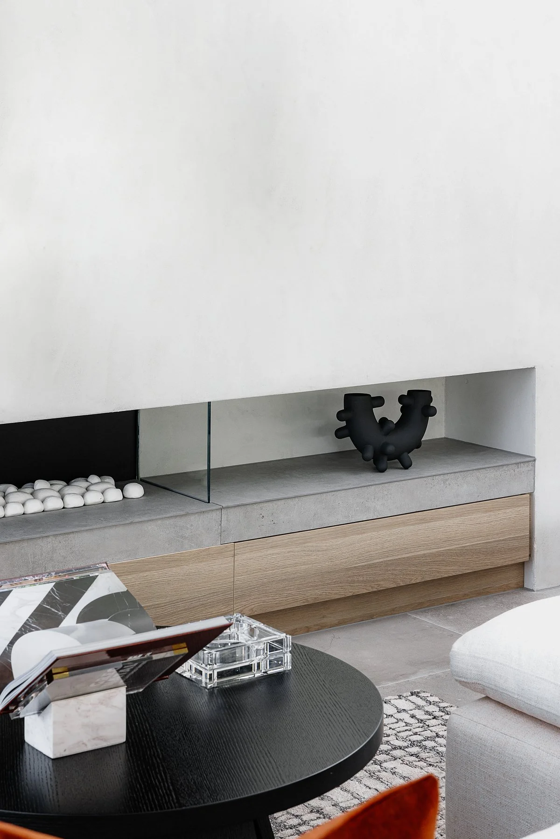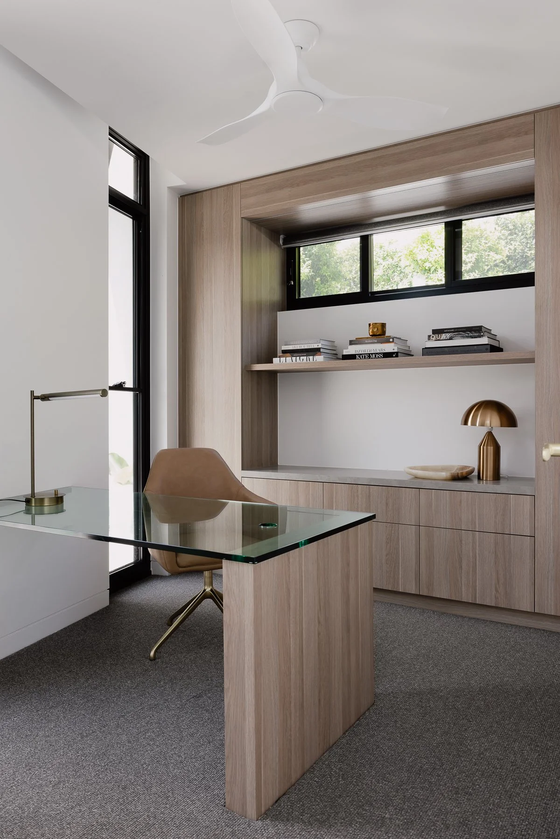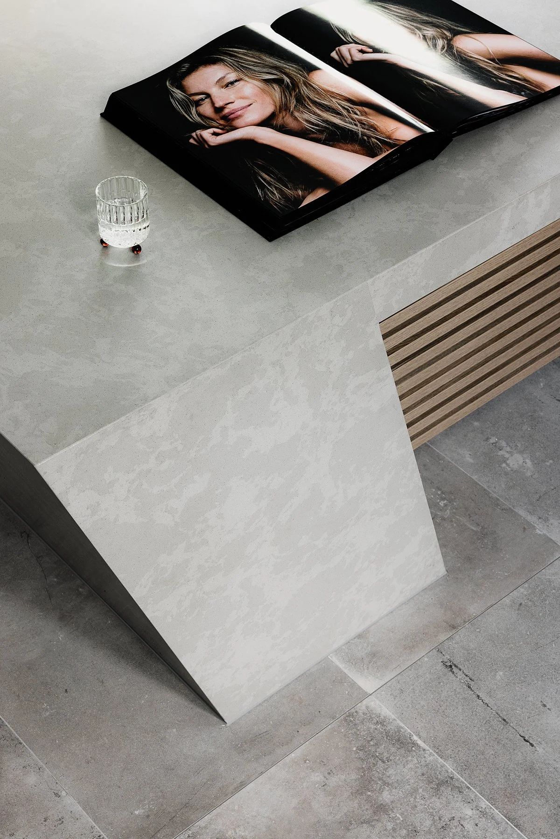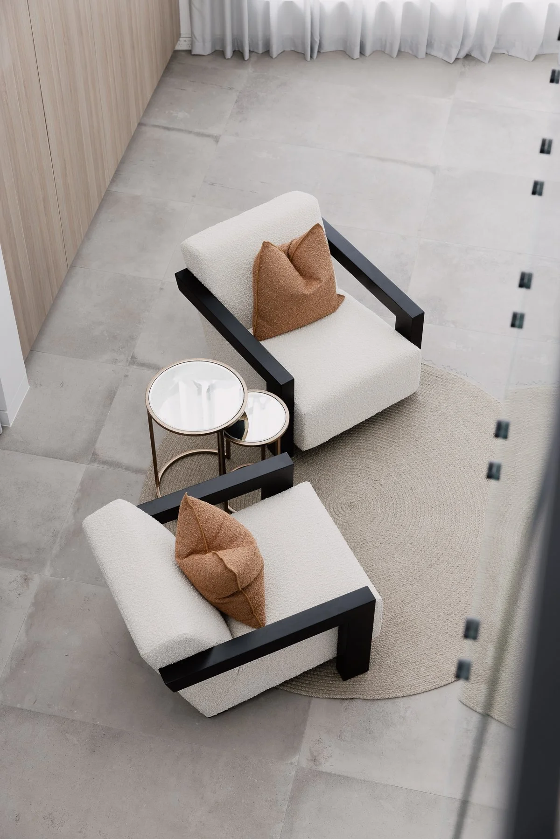LA NOSTRA CASA
Interior Decoration & Styling: @residence_studio
Builder: @dicarlopropertygroup
Photography: @brockbeazleyphotography
Scope of Works included:
Furnishing Concept and Schematic Design Direction Furniture Spatial Planning Furniture Procurement + Installation Accessories Procurement + Installation On-site FFE assistance as required Photography Styling
Standing proud in river-lined Hawthorne is a contemporary retreat named La Nostra Casa. In its prime riverfront position, La Nostra Casa boasts structured and contemporary architecture that seamlessly integrates the raw, external form with luxurious interior furnishings.
Residence Study was engaged by Di Carlo Property Group to provide internal furnishing assistance to pair with an existing architectural scheme. The main design focus was to incorporate contrast, texture and warmth to a raw, hard finish palette.
With plenty of natural light to the entry, the main focal point of this space was the flooding natural light and established green wall bringing the outside in. We provided an entry landing area with 2 large structured entry chairs, round feature rug and a pop of rust tones that permeate the remainder of the deign scheme. The internal green wall provides a lush setting that effortlessly blurs the interiors and outdoors.
The clients personal love of the sophisticated and luxurious was a key factor to incorporate into each space and with that our central design philosophy was to layer finishes, textures and materials in each room with key central pieces to ground each area. The interiors of La Nostra Casa reflect a palette of cream textured fabrics, brass metallic accents, rust and warm tan tones, forest greens and wenge timbers.
The highly considered, sophisticated colour palette in each space serves as the main focal point together with the exceptional water-views. The textured fabrics in each space provide a homely contrast and the warmth of the tan timber tones and soft white sheers cut through the hard finishes.
The main focus of the central living areas was to provide a central point for entertaining and bringing together family. There are many different entertaining areas in this large family home, for example, the basement level has the entertainers dream at the forefront, off the infinity edge pool there is a family room, bar, wine cellar, games room including a pool table, sauna and bathroom all off the stunning waterfront river view.

